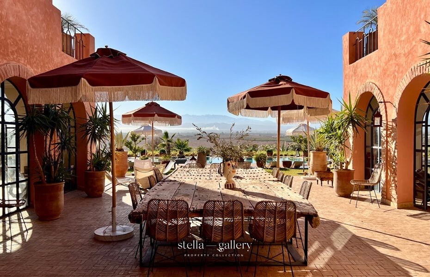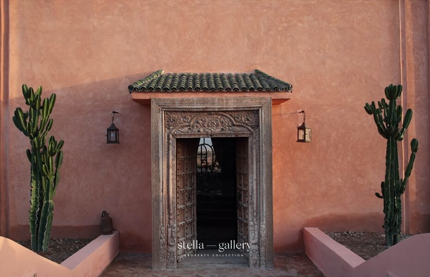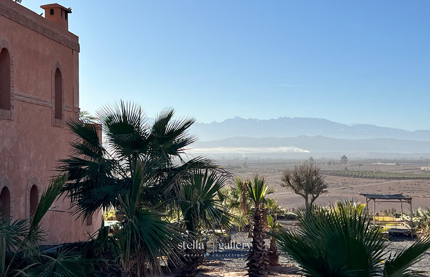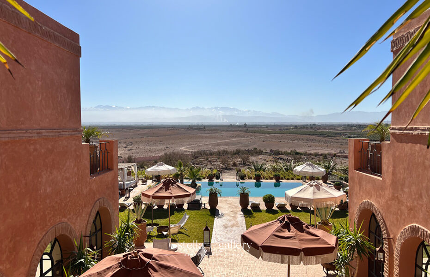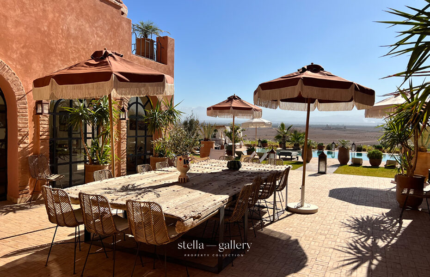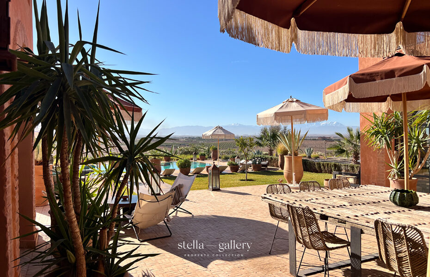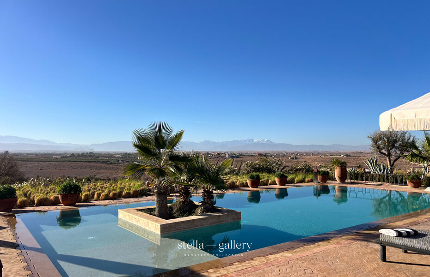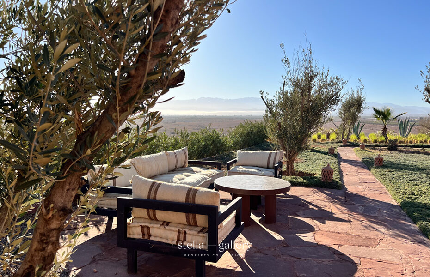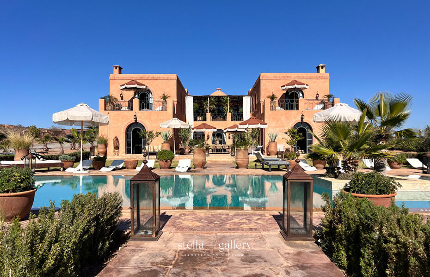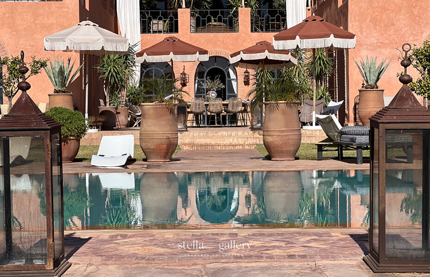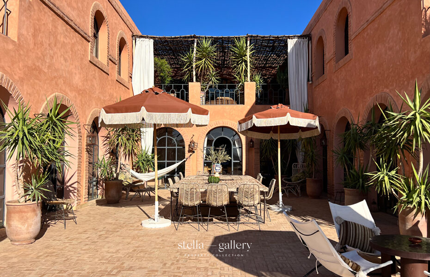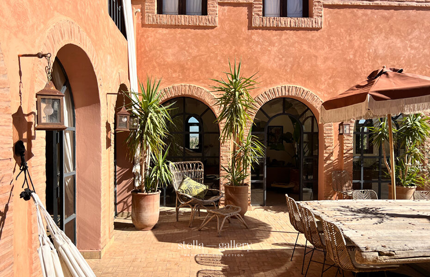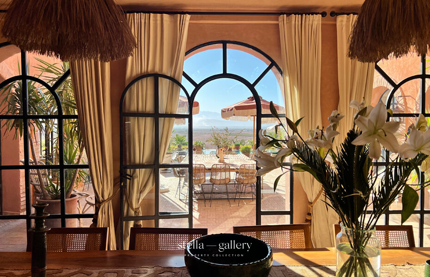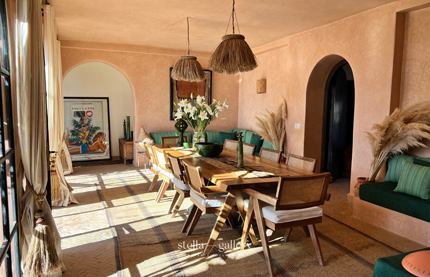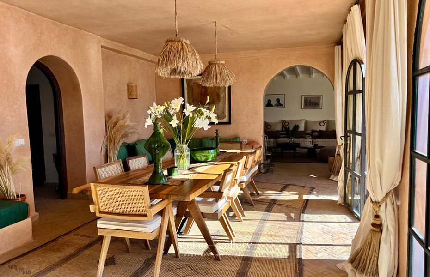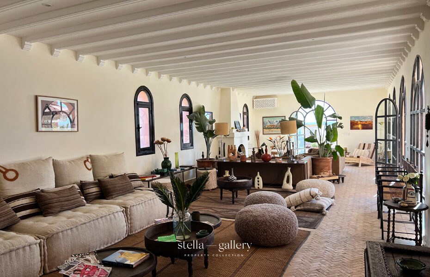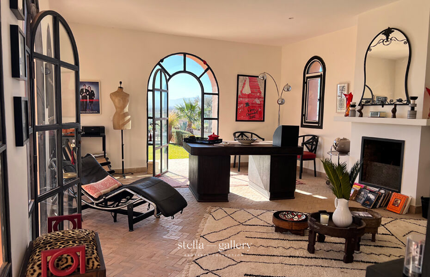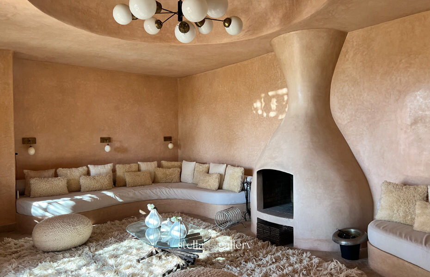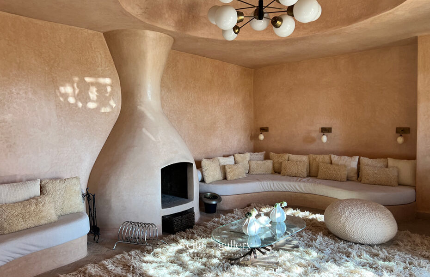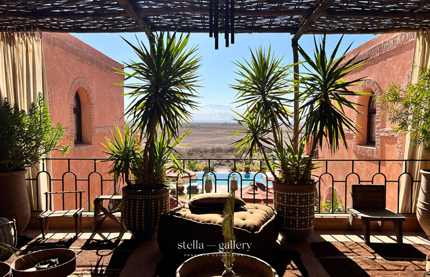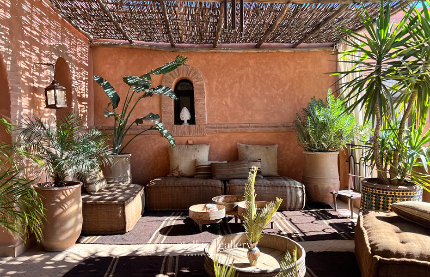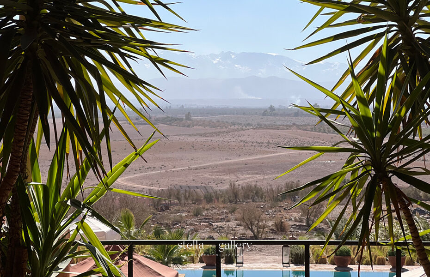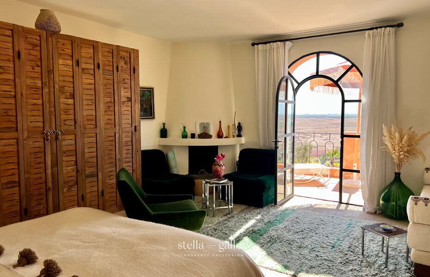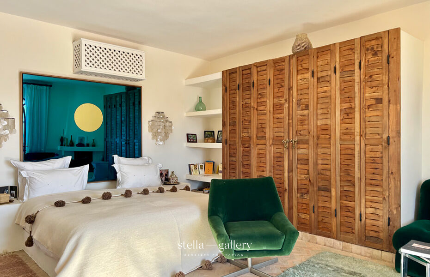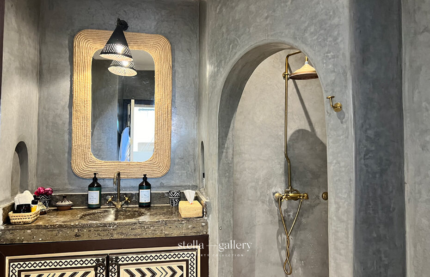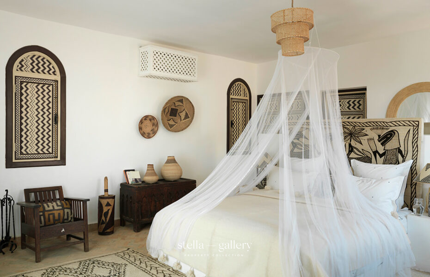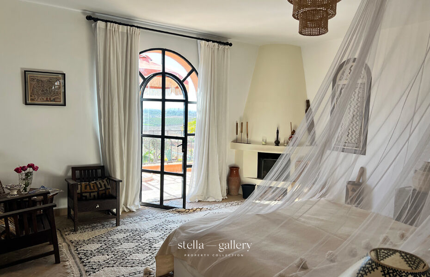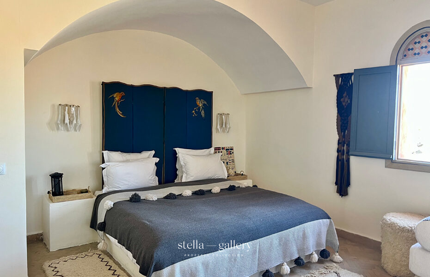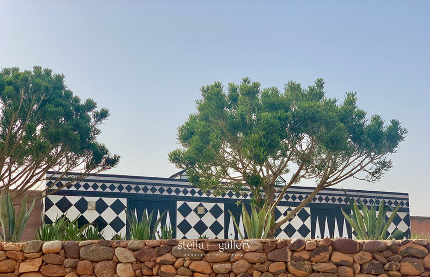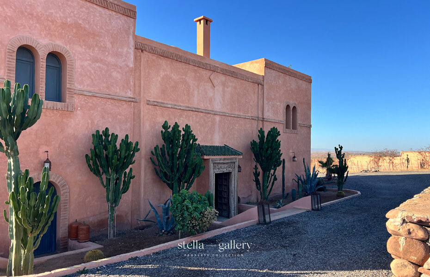Marrakech - Tamesloht
Villa
600 m2
- Stunning 5-suite property
- Breathtaking views of the Atlas Mountains
- Distinctive architecture & decoration
2 hectare plot
1 900 000 €
Price E.A.F (Excluding Agency Fees)
Villa T
Just 30 minutes from downtown Marrakech, on the Amizmiz road in the village of Tameslohte, this discreet hilltop property offers breathtaking views of the Atlas Mountains and stands out for its unique character and artistic identity.
Set on 2 hectares of landscaped grounds with approximately 600 sqm of built space, the villa embodies the perfect harmony between contemporary creativity, Moroccan lifestyle, and modernist inspiration.
Imagined by an internationally renowned creator – a vintage expert, art curator, and object designer – the home reflects a bold and refined vision where every detail has been carefully considered: sculptural tadelakt curves, custom furniture, vintage pieces, and exceptional Moroccan craftsmanship.
The property is distinguished by its organic architecture inspired by Pierre Cardin’s Palais Bulles, its use of sculpted tadelakt, and an interior that fuses vintage pieces, bespoke creations, and traditional Moroccan art.
- Stunning 5-suite property
- Breathtaking views of the Atlas Mountains
- Distinctive architecture & decoration
- 2-hectare plot
Layout & Features
- 5 suites, each with its own unique atmosphere (African, Indian, Red, Yellow, Green), two with private terraces and two with balconies
- 6 fireplaces
- Elegant lounges, dining room, office, patios, and panoramic terraces
- Hand-painted doors, one-of-a-kind pieces, and a strong artistic ambiance
- Mediterranean garden, pool with palm island, and commanding mountain views
- Dedicated studio/workshop space
Energy & Sustainability
Built with full respect for the environment, the property is entirely powered by solar energy, and equipped with its own well and filtered water system.
Sold fully furnished, this residence is ideal as a family home, a high-end hospitality project, or a creative/artistic retreat.
This property is also for rent :
why not try it before buying ?
The entrance to the villa opens onto a pleasant dining room that leads to the large terrace, featuring a spacious outdoor dining area.
Ground floor includes
A generous living room with fireplace
A study-library, also with a fireplace
A bedroom with en-suite bathroom
A functional kitchen
A laundry area and storage spaces
Upstairs
A curved lounge, inspired by Pierre Cardin’s iconic Palais Bulles, features a third fireplace and opens onto a vast terrace decorated with African-inspired furnishings, offering unobstructed views of the pool and the Atlas Mountains.
On either side of the U-shaped villa are four bedrooms, each with its own en-suite bathroom and distinctive thematic décor. Two of the bedrooms enjoy a private balcony.
Outdoor features
Lounge area on the terrace
Outdoor dining spaces
Multiple furnished terraces
Sun loungers by the pool
Swimming pool with palm island and a covered gazebo
Location
25 min from the airport. 35 mins from Jamaa El Fna Square.

