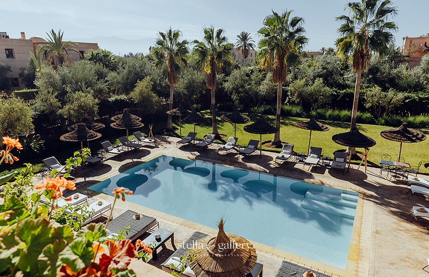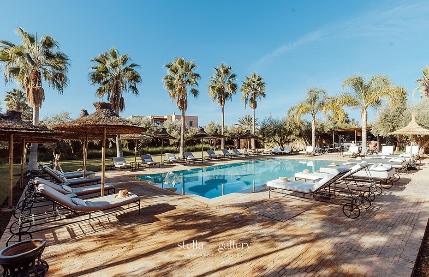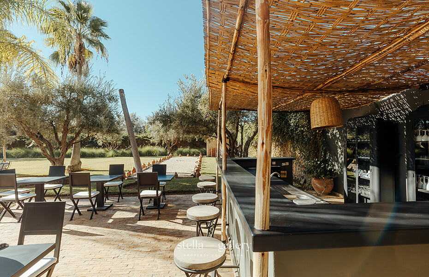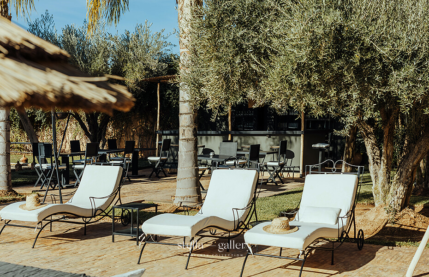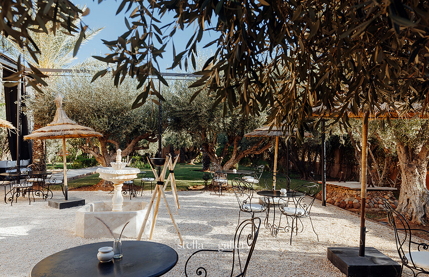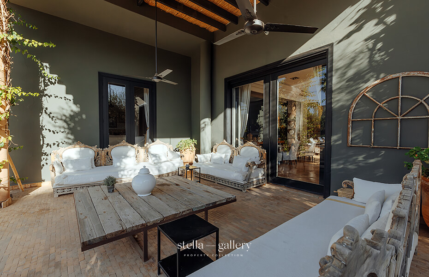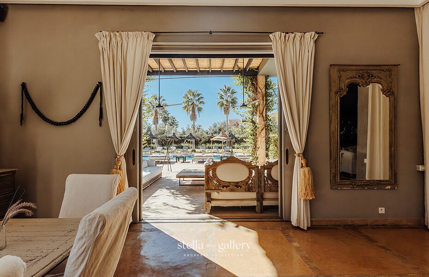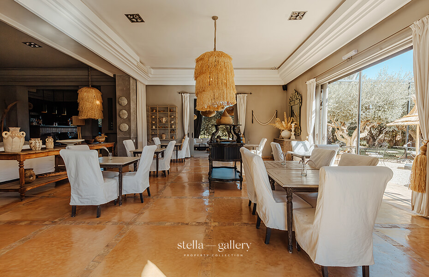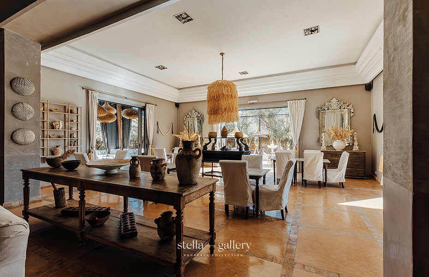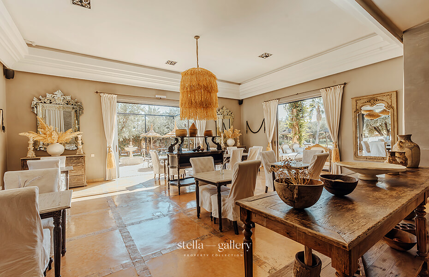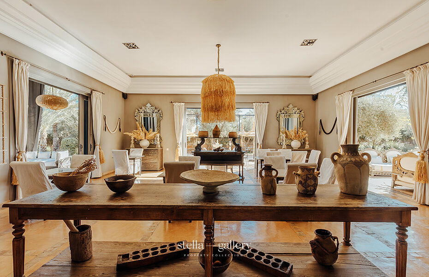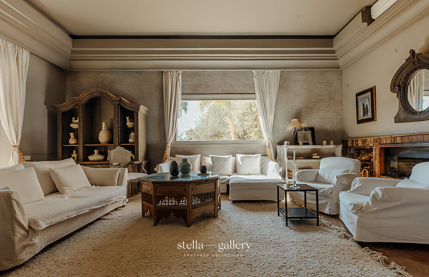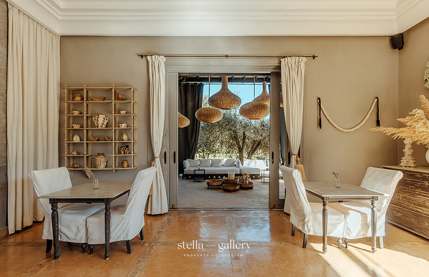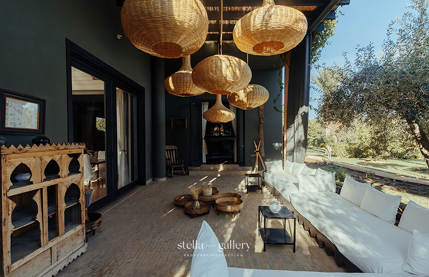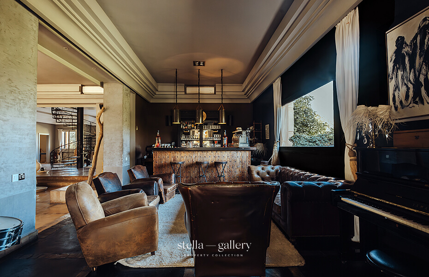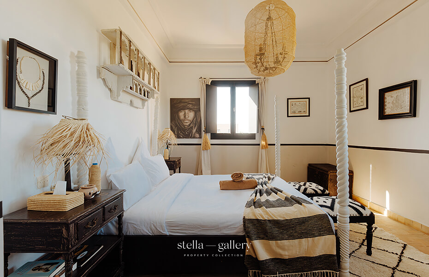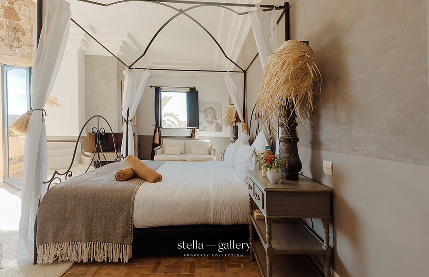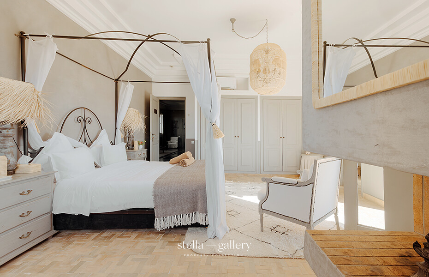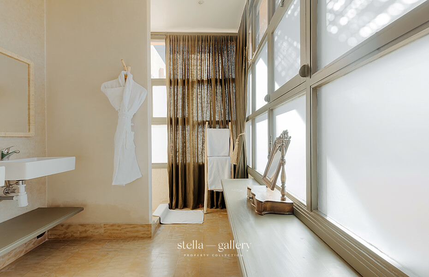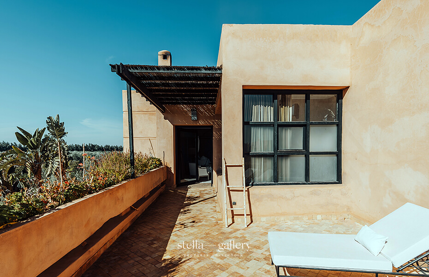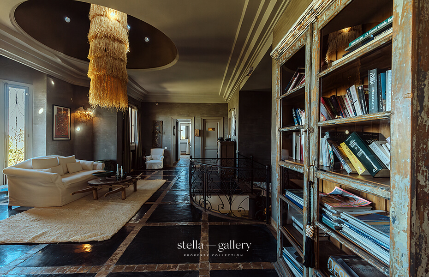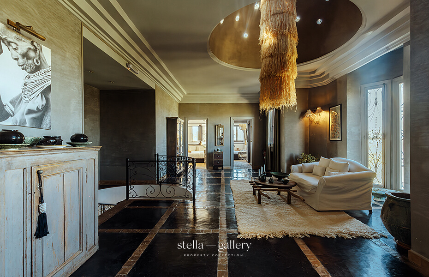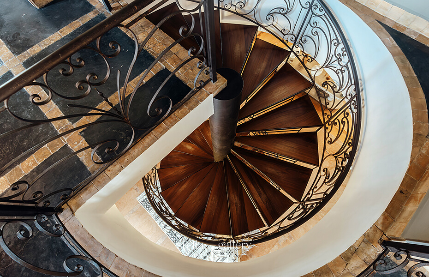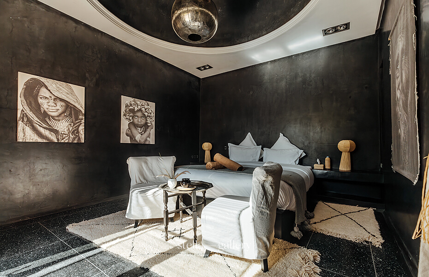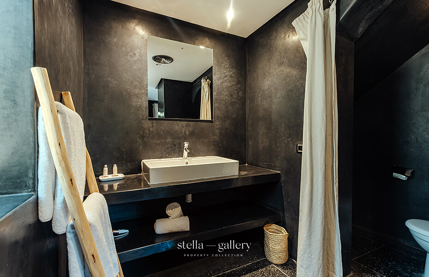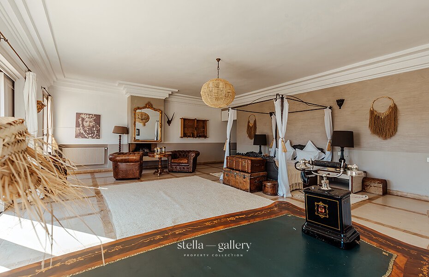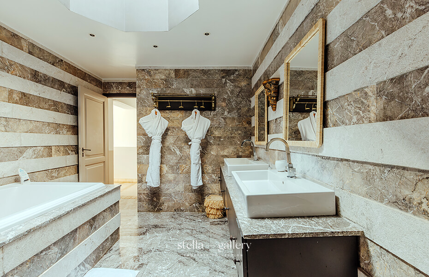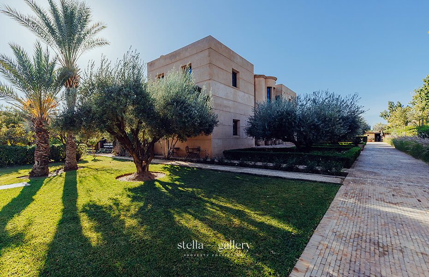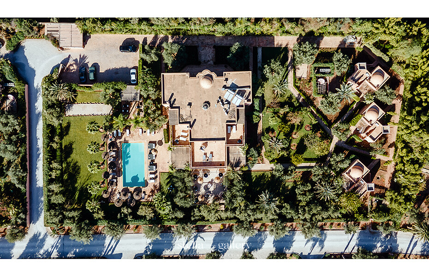Marrakech
Villa
1000 m2
- Guest house with 9 suites
- Plot of 5700 sq m
- Secure private domain
Full hotel service
2 150 000 €
E.A.F (Excluding Agency Fees)
Villa N
Magnificent 9-suite guest house nestled in the heart of a private domain composed of ten villas on the Ourika road.
This villa combines the owners’ taste for decoration and their constant quest to combine elegance and comfort. Everything has been thought out in a warm spirit, the result of a judicious balance between antique furniture, soft colours and natural materials, an ode to the rich craftsmanship of Marrakech. The spacious accommodation includes a majestic lounge, a bar, a fireplace lounge and a dining room that can seat up to 22 people.
Outside, you’ll find a large heated swimming pool with sun loungers, an open-air bar with a furnished terrace, two dining areas, two shaded relaxation areas and a petanque court. The bedrooms are spacious and bright. The villa has 6 bedrooms and 3 pavilions in the garden.
Everything here is designed to promote well-being, conviviality and comfort.
A turnkey villa, ideal for those wishing to acquire and manage a guest house, or simply the pleasure of acquiring a home to comfortably accommodate large families and groups of friends to create wonderful memories together.
- 9 suites
- 9 bathrooms
- Reception capacity : 20 to 22 people
The rooms
Bedroom 1
Bedroom, 1st floor. The room offers 1 double bed 180 cm. Private bathroom with shower. WC in bathroom. The room also includes: air conditioning, dressing room.
Bedroom 2
Bedroom, 1st floor. The room features 1 double bed 180 cm. Private bathroom with shower. WC in bathroom. The room also includes: air conditioning, dressing room.
Bedroom 3
Bedroom, 1st floor. The room features 1 double bed 180 cm. Private bathroom with 2 basins, bath and shower. WC in bathroom. The room also includes: air conditioning, fireplace, desk, lounge, dressing room, private terrace, balcony.
Bedroom 4
Bedroom, 1st floor. The room features 1 double bed 180 cm. Private bathroom with 2 basins and shower. WC in bathroom. The room also includes: air conditioning, fireplace, living room, dressing room, private terrace, balcony.
Bedroom 5
Bedroom, 1st floor. The room has 1 double bed 180 cm. Private bathroom with 2 basins and shower. WC in bathroom. The room also includes: air conditioning, fireplace, living room, dressing room, private terrace, balcony.
Bedroom 6
First floor bedroom. The room features 1 double bed 180 cm. Private bathroom with 2 basins and shower. WC in bathroom. The room also includes: air conditioning, dressing room.
Bedroom 7 – Pavillon – 1
Bedroom, garden level. The room features 1 double bed 180 cm. Private bathroom with shower. WC in bathroom. The room also includes: air conditioning, dressing room, private terrace, balcony.
Room 8 – Pavilion – 2
Bedroom, garden level. The room features 1 double bed 180 cm. Private bathroom with shower. WC in bathroom. The room also includes: air conditioning, dressing room, private terrace, balcony.
Room 9 – Pavilion – 3
Bedroom, garden level. The room features 1 double bed 180 cm. Private bathroom with shower. WC in bathroom. The room also includes: air-conditioning, dressing room, private terrace, balcony.
Technical description
Internet access (wifi)
Stereo system
Books
Outdoor swimming pool
Cable or satellite programs
Living room and garden furniture
Pool deck chairs
Reversible air conditioning
Secure private domain
Pool and grounds maintenance
Hairdryer (1 per bathroom)
Bathrobes in the rooms
TV lounge
Location
25 min from the airport. 25 mins from Jamaa El Fna square.

